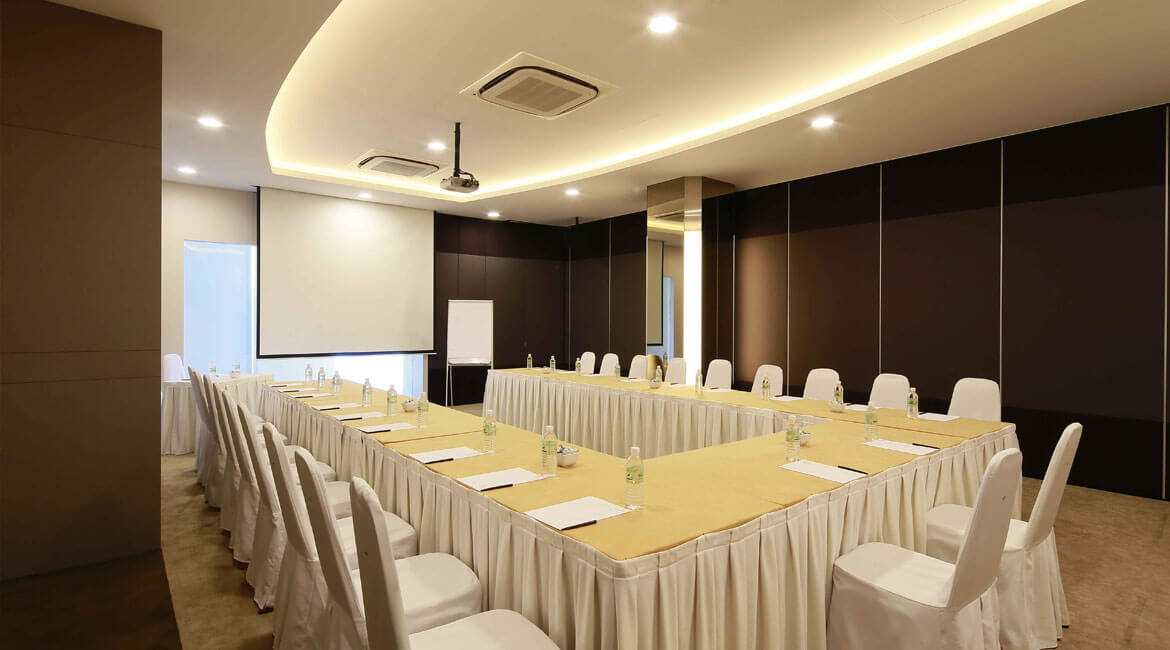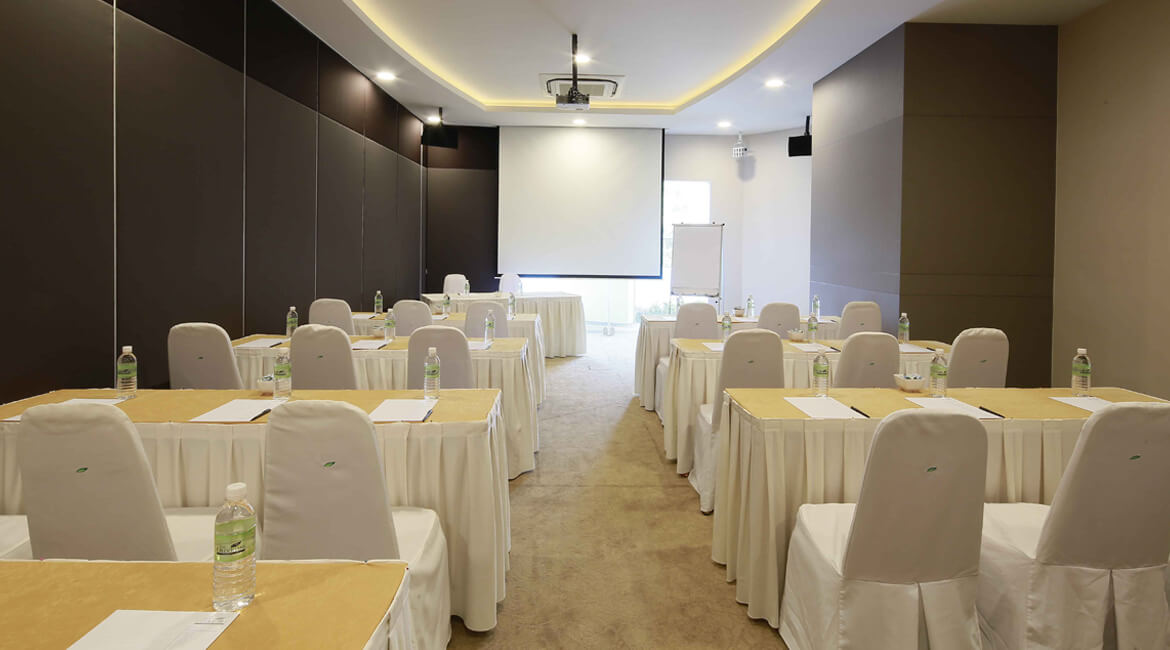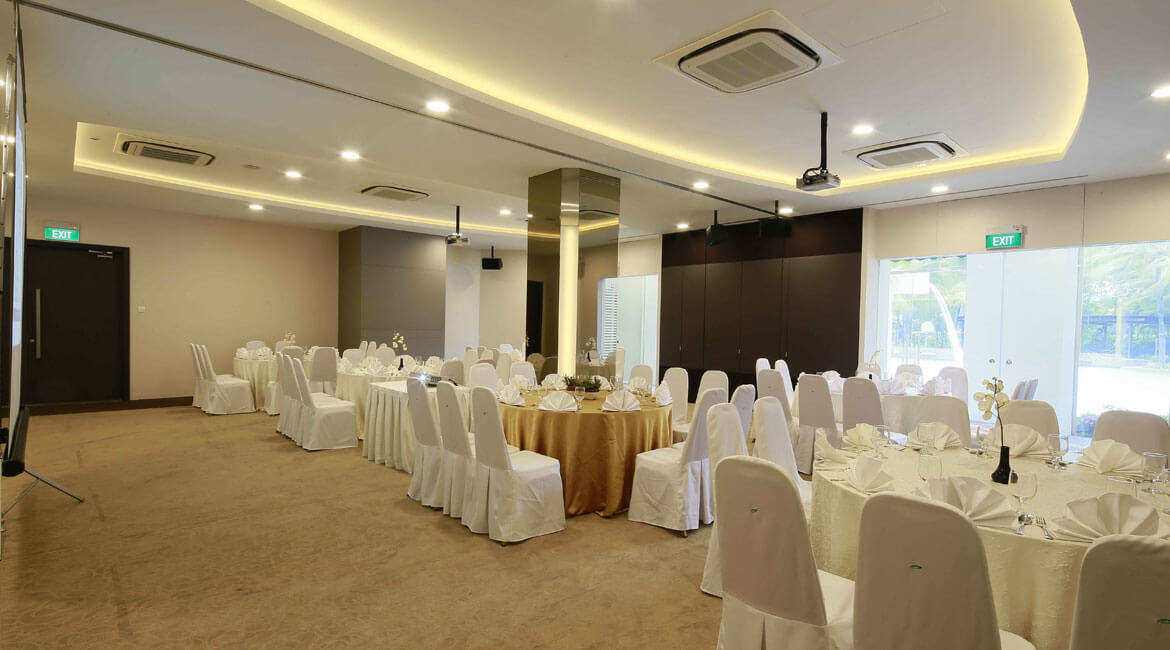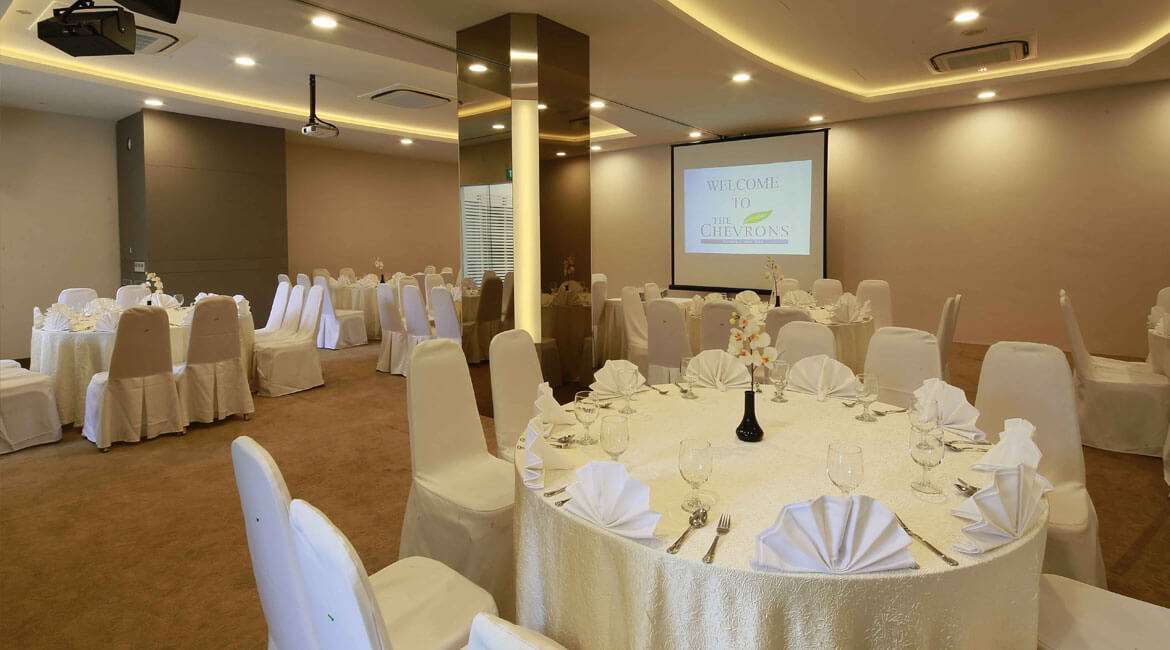Sunflower
Introducing Our Exquisite Function Room: The Perfect Venue for Small Meetings/Training Sessions.
Are you in search of a versatile and elegant function room to host your next small meeting or birthday celebration? Look no further! We are thrilled to present our cosy Sunflower Room, which can cater to up to 70 persons comfortably.
A Space for Intimate Gatherings:
Located by the poolside with natural daylight, our function room offers the ideal setting for intimate gatherings. With the capacity to comfortably seat up to 6 round tables of 10 persons, it strikes the perfect balance between spaciousness and intimacy. Be it a corporate training session, a team-building workshop, or an intimate social celebration, our function room is the ideal venue for your event.
Top-Notch Amenities:
We understand that a successful event requires more than just a suitable space. That's why we have outfitted our function room with top-notch amenities to ensure your event runs smoothly. Our room comes equipped with the latest audiovisual equipment, including projectors, screens, and sound systems, allowing you to deliver impactful presentations and engage your audience effectively.
Additionally, high-speed Wi-Fi connectivity ensures seamless online interactions and livestreaming capabilities, making it perfect for webinars or virtual meetings. We also provide whiteboards and stationery to facilitate productive brainstorming sessions and training exercises.
Personalised Services:
At THE CHEVRONS, we take pride in offering personalised services to cater to your unique event requirements. Our dedicated team of event professionals will work closely with you to understand your specific needs and preferences. From room set-up and catering arrangements to on-site technical support, we've got you covered.
Aesthetic Appeal:
Our function room boasts a contemporary and stylish design that sets the stage for a sophisticated event. Natural daylight floods the room during the day, creating a warm and inviting ambience. In the evening, adjustable lighting options allow you to tailor the atmosphere to suit the mood of your event.
Affordable and Flexible Packages:
We believe that organizing an event shouldn't be a daunting task, especially for those on a budget. Our function room packages are competitively priced and can be tailored to meet your specific needs. Whether you require a half-day rental or a full-day package with catering options, we have a solution that suits you.
Book Our Function Room Today:
With its capacity to seat 6 round tables or 80 persons in theatre style, our function room is the perfect choice for small meetings, training sessions, workshops, and more. Don't miss out on this opportunity to host your event in a stylish and versatile space.
To inquire about availability, discuss your event requirements, or schedule a visit to our function room, please email us at [email protected]. Our team is eagerly waiting to assist you in making your event a resounding success!
Discover the possibilities with THE CHEVRONS and experience the difference in hosting your events in a space designed to inspire and facilitate growth.
Capacity
90 (Banquet, Sunflower 1 + 2)
Suitable Functions / Events
Meetings, seminars, workshops, solemnisations, parties, etc.
Contact Details
For further enquiries, please contact our Sales Team at 6668 8867 / 8868 / 8869, or send an e-mail to [email protected].
Floor Plan
| Venue | With Stage | U-Shape | Classroom | Lunch/Dinner Reception | Boardroom | Theatre | Floor Plan |
|---|---|---|---|---|---|---|---|
| Level 1 | |||||||
| Hibiscus | Yes | n/a | 258 | 300 | n/a | 450 | View |
| Hibiscus 1 | No | 30 | 48 | 60 | 36 | 75 | - |
| Hibiscus 2 | No | 45 | 108 | 100 | 54 | 150 | - |
| Hibiscus 3 | No | 30 | 48 | 60 | 36 | 75 | - |
| Sunflower | No | n/a | 55 | 90 | n/a | 100 | View |
| Sunflower 1 | No | 24 | 30 | 50 | 26 | 60 | - |
| Sunflower 2 | No | 23 | 27 | 40 | 26 | 60 | - |
| Level 2 | |||||||
| Pinnacle | Yes | n/a | n/a | 120 | n/a | 120 | View |
| Pinnacle 1 | No | n/a | n/a | 40 | n/a | 40 | - |
| Pinnacle 2 | No | n/a | n/a | 20 | n/a | 20 | - |
| Pinnacle 3 | Yes | n/a | n/a | 60 | n/a | 60 | - |
| Level 3 | |||||||
| Ballroom | Yes | n/a | 234 | 550 | n/a | 720 | View |
| Orchid | No | 36 | 54 | 160 | 48 | 160 | - |
| Jasmine | No | 42 | 81 | 140 | 54 | 168 | - |
| Lotus | No | 42 | 75 | 140 | 54 | 168 | - |
| Carnation & Rose | Yes | n/a | n/a | 450 | n/a | n/a | View |
| Carnation | Yes | n/a | 110 | 240 | n/a | 250 | View |
| Carnation 1 | No | 24 | 48 | 80 | 36 | 110 | - |
| Carnation 2 | No | 27 | 36 | 50 | 30 | 70 | - |
| Carnation 3 | No | 30 | 48 | 80 | 36 | 110 | - |
| Rose | Yes | 39 | 78 | 130 | 48 | 120 | View |
| Auditorium | Yes | n/a | n/a | n/a | n/a | 300 | - |




