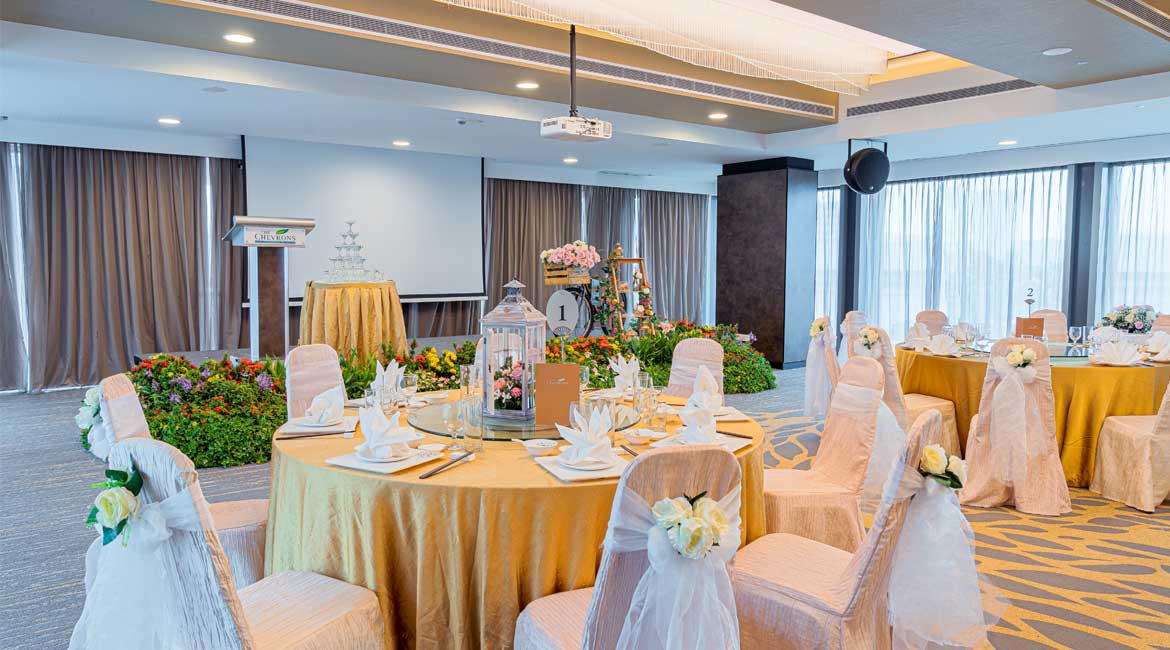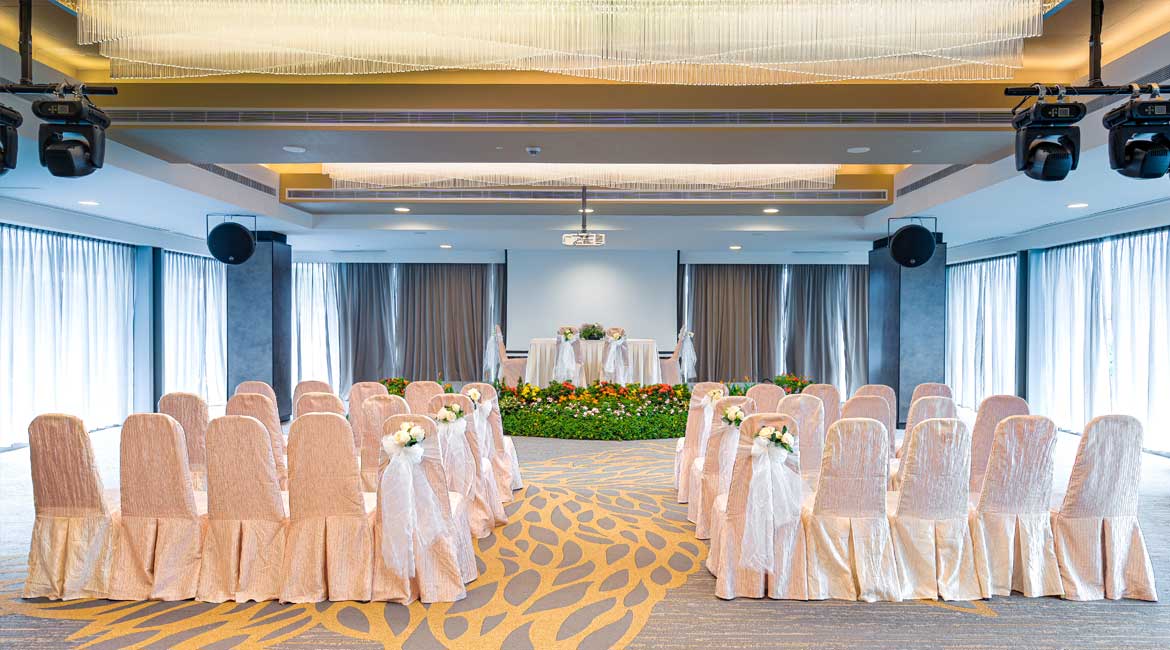Rose
Rose room sits at one of the highest points in the clubhouse overlooking the serene landscape of the club’s poolside, chalets, and bungalow area.
With a broad view of the Jurong East skyline visible from almost every corner of the room, guests can enjoy a serene experience while partaking in a large range of activities that the venue can support.
Given its ideal location and surroundings, Rose room is an ideal space for organising intimate events such as solemnisations or wedding receptions, and even lively occasions such as birthday gatherings and parties.
Capacity
150 (Banquet)
144 (Theatre)
Suitable Functions / Events
Solemnisations, weddings, workshops, meetings, birthday celebrations, etc.
Contact Details
For further enquiries, please contact our Sales Team at 6668 8867 / 8868 / 8869, or send an e-mail to [email protected].
Floor Plan
| Venue | With Stage | U-Shape | Classroom | Lunch/Dinner Reception | Boardroom | Theatre | Floor Plan |
|---|---|---|---|---|---|---|---|
| Level 1 | |||||||
| Hibiscus | Yes | n/a | 258 | 300 | n/a | 450 | View |
| Hibiscus 1 | No | 30 | 48 | 60 | 36 | 75 | - |
| Hibiscus 2 | No | 45 | 108 | 100 | 54 | 150 | - |
| Hibiscus 3 | No | 30 | 48 | 60 | 36 | 75 | - |
| Sunflower | No | n/a | 55 | 90 | n/a | 100 | View |
| Sunflower 1 | No | 24 | 30 | 50 | 26 | 60 | - |
| Sunflower 2 | No | 23 | 27 | 40 | 26 | 60 | - |
| Level 2 | |||||||
| Pinnacle | Yes | n/a | n/a | 120 | n/a | 120 | View |
| Pinnacle 1 | No | n/a | n/a | 40 | n/a | 40 | - |
| Pinnacle 2 | No | n/a | n/a | 20 | n/a | 20 | - |
| Pinnacle 3 | Yes | n/a | n/a | 60 | n/a | 60 | - |
| Level 3 | |||||||
| Ballroom | Yes | n/a | 234 | 550 | n/a | 720 | View |
| Orchid | No | 36 | 54 | 160 | 48 | 160 | - |
| Jasmine | No | 42 | 81 | 140 | 54 | 168 | - |
| Lotus | No | 42 | 75 | 140 | 54 | 168 | - |
| Carnation & Rose | Yes | n/a | n/a | 450 | n/a | n/a | View |
| Carnation | Yes | n/a | 110 | 240 | n/a | 250 | View |
| Carnation 1 | No | 24 | 48 | 80 | 36 | 110 | - |
| Carnation 2 | No | 27 | 36 | 50 | 30 | 70 | - |
| Carnation 3 | No | 30 | 48 | 80 | 36 | 110 | - |
| Rose | Yes | 39 | 78 | 130 | 48 | 120 | View |
| Auditorium | Yes | n/a | n/a | n/a | n/a | 300 | - |


