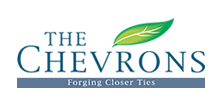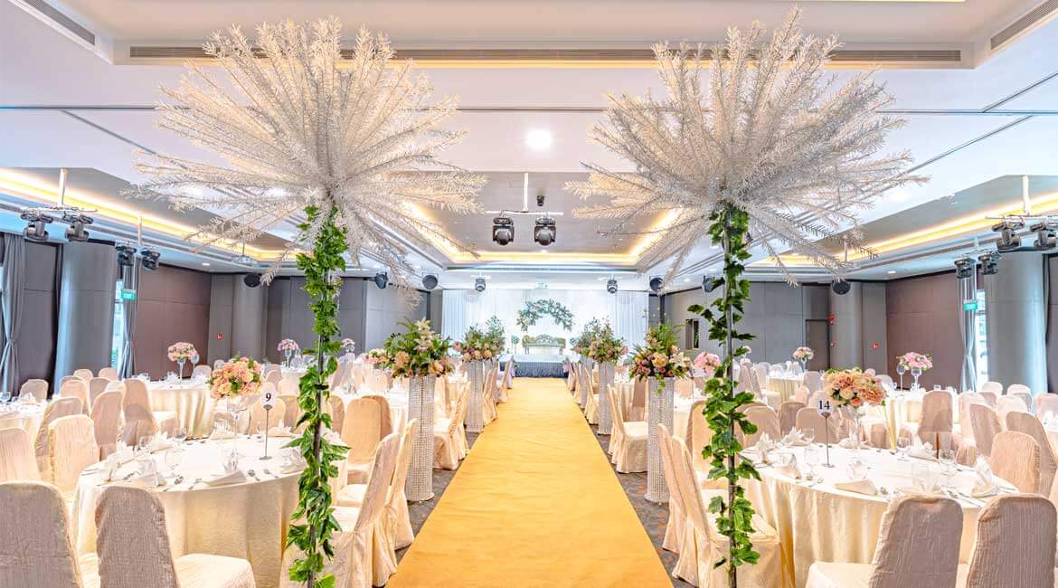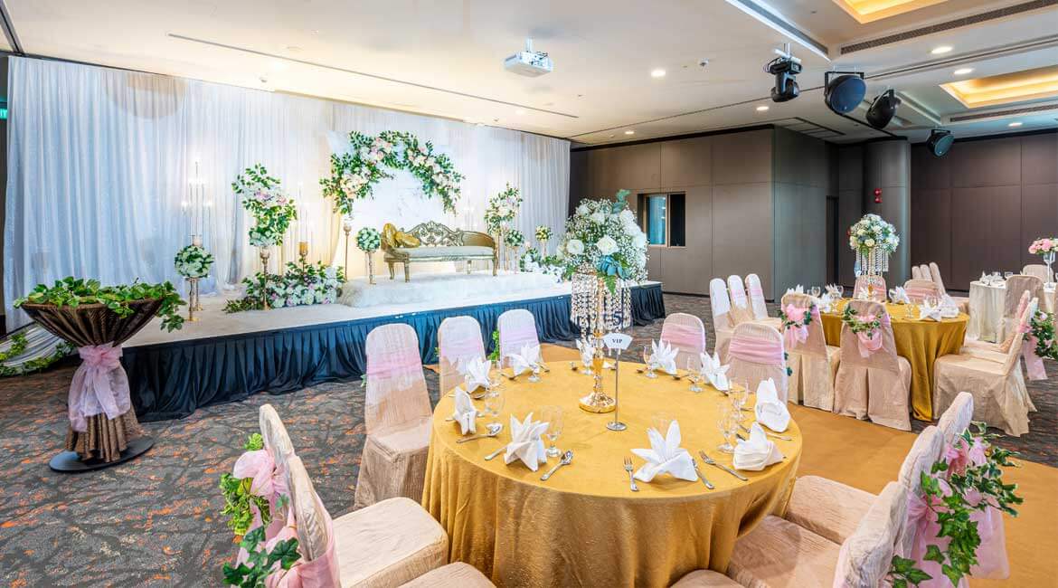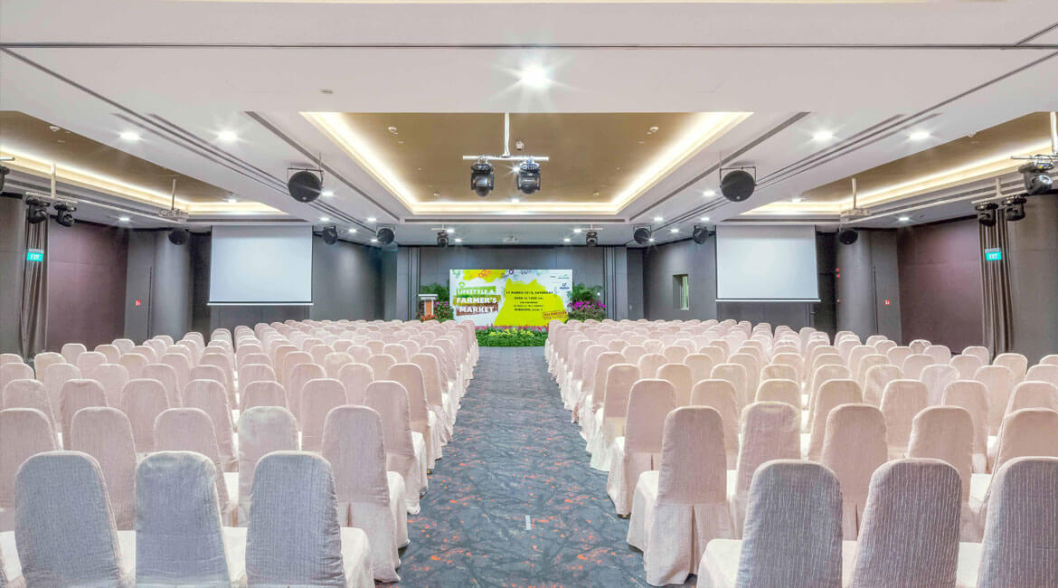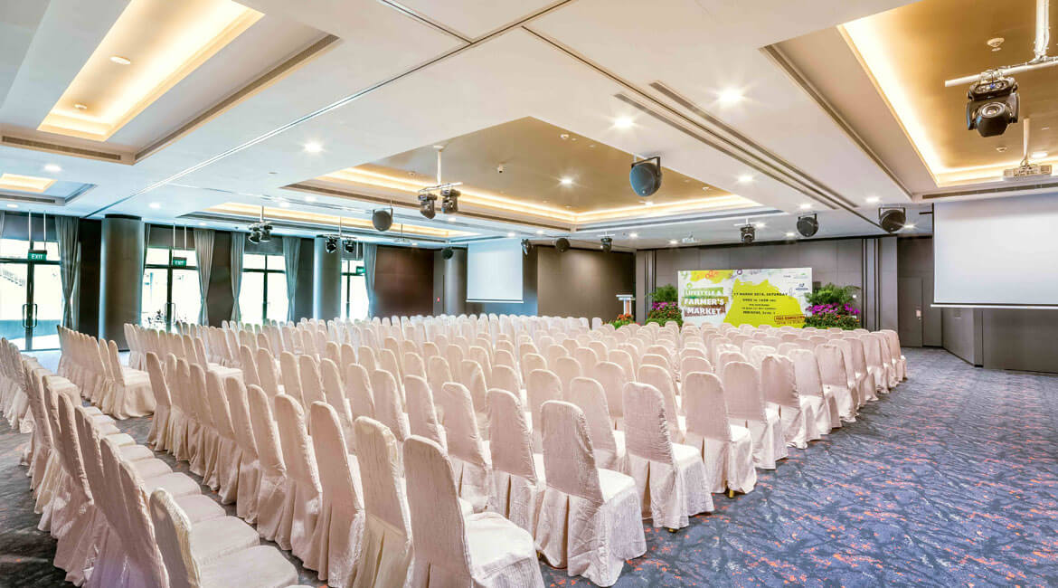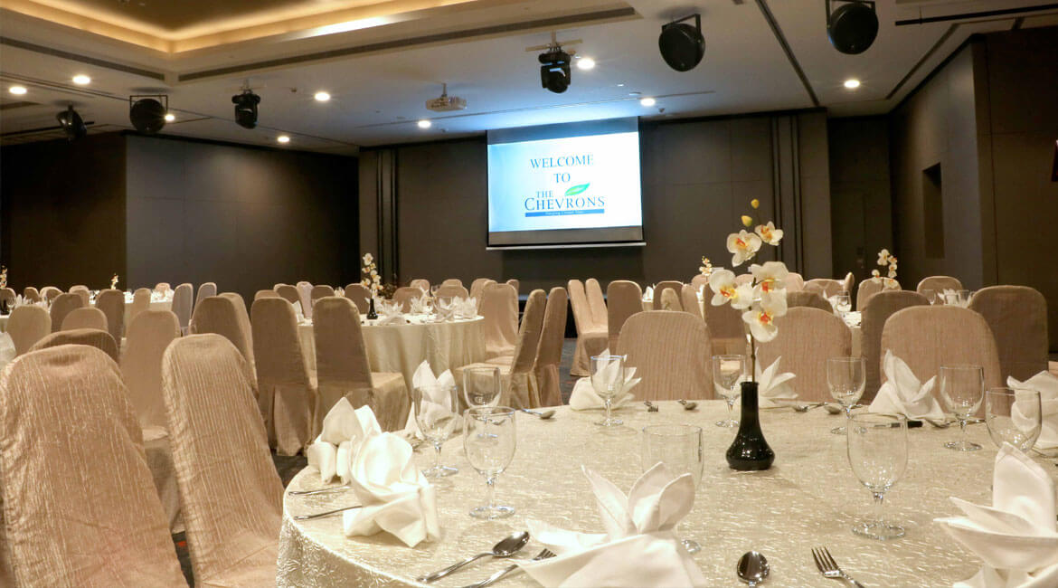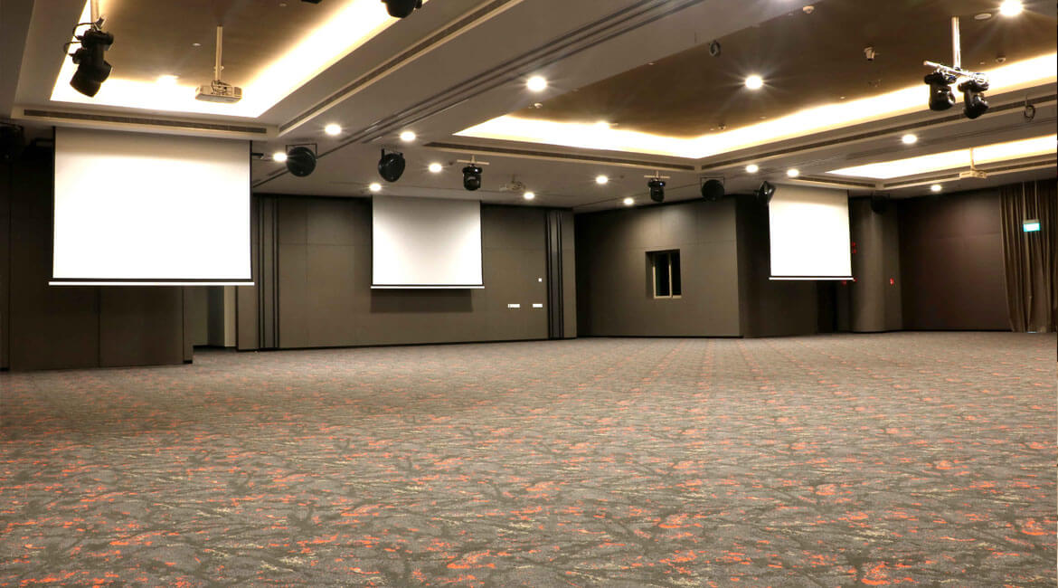Hibiscus
Hosting Unforgettable Medium-Sized Functions: Discover Our Stunning Hibiscus Room for 280 Guests!
Are you searching for the perfect venue to host your upcoming function? Look no further! We are thrilled to introduce our magnificent Hibiscus Room which can comfortably seat up to 280 persons. Whether you're planning for a corporate event, a milestone celebration, or any special occasion, our Hibiscus Room is the ideal choice to create unforgettable memories.
A Space Tailored for Medium-Sized Functions:
Finding the right venue for a medium-sized function can be a daunting task. Many venues either cater to smaller gatherings or handle larger events, leaving a gap in the market for those planning an event with around 200 - 280 attendees. We recognised this need and designed our function room to fill this niche perfectly.
Spacious Elegance:
The Hibiscus room boasts ample space that can comfortably accommodate up to 280 guests without feeling cramped. There's plenty of room for attendees to move around comfortably, mingle, and enjoy the event to the fullest. The space has been thoughtfully designed to strike the perfect balance between spaciousness and intimacy, ensuring your guests will feel both relaxed and connected.
Modern Amenities:
We understand the importance of modern amenities in making an event run smoothly. Our function room comes equipped with high-quality audiovisual equipment for presentations, professional sound systems for entertainment, and climate control to maintain a comfortable atmosphere throughout the event.
Flexible Seating Arrangements:
Organising a medium-sized function often means accommodating various seating preferences. We can cater to up to 360 persons with a theatre-style setup for presentations and AGMs, a 28-table (280-person) banquet arrangement for sit-down dining, a 114-person classroom setup or a 350-person cocktail reception for networking. Our function room can be tailored to suit your specific requirements and the Hibiscus Room can even be partitioned into 3 smaller breakout rooms should the need arise.
Culinary Delights:
A successful function is not complete without delectable food and beverages. Our experienced caterers take immense pride in crafting a diverse range of menus to cater to different tastes and dietary preferences. From gourmet plated dinners to delightful buffet spreads, we'll ensure your guests are treated to an extraordinary culinary experience.
Impeccable Service:
At THE CHEVRONS, we understand that flawless execution and outstanding service are vital for creating memorable events. Our dedicated team of event professionals is committed to providing top-notch service from start to finish, assisting you in planning every detail to perfection. We'll work closely with you to understand your vision and bring it to life, ensuring your function exceeds all expectations.
Unbeatable Location:
Convenience is key when choosing a venue for your event. THE CHEVRONS is conveniently located in Jurong East, and easily accessible to all your guests via MRT or public buses. To add on to the convenience, we have a shuttle bus every half an hour to IMM and Jurong East MRT.
Book Your Event Today:
Now that you've discovered the perfect function room for your events, it's time to secure your preferred date and start planning a remarkable gathering. Our calendar fills up quickly, so don't hesitate to get in touch with our sales team to book your event.
Let us turn your vision into reality and create an unforgettable experience for you and your guests. Contact us at 6668 8868 or [email protected] to discuss your event needs and schedule a tour of our marvellous function rooms. We can't wait to be part of your special day and make it a resounding success!
Remember, with our stunning function room, hosting a function has never been easier or more delightful. Trust us to make your event a cherished memory that will be spoken of for years to come!
Capacity
300 (Banquet)
450 (Theatre)
Suitable Functions / Events
Warehouse sales, weddings, birthday parties, seminars, etc.
Contact Details
For further enquiries, please contact our Sales Team at 6668 8867 / 8868 / 8869, or send an e-mail to [email protected].
Floor Plan
| Venue | With Stage | U-Shape | Classroom | Lunch/Dinner Reception | Boardroom | Theatre | Floor Plan |
|---|---|---|---|---|---|---|---|
| Level 1 | |||||||
| Hibiscus | Yes | n/a | 258 | 300 | n/a | 450 | View |
| Hibiscus 1 | No | 30 | 48 | 60 | 36 | 75 | - |
| Hibiscus 2 | No | 45 | 108 | 100 | 54 | 150 | - |
| Hibiscus 3 | No | 30 | 48 | 60 | 36 | 75 | - |
| Sunflower | No | n/a | 55 | 90 | n/a | 100 | View |
| Sunflower 1 | No | 24 | 30 | 50 | 26 | 60 | - |
| Sunflower 2 | No | 23 | 27 | 40 | 26 | 60 | - |
| Level 2 | |||||||
| Pinnacle | Yes | n/a | n/a | 120 | n/a | 120 | View |
| Pinnacle 1 | No | n/a | n/a | 40 | n/a | 40 | - |
| Pinnacle 2 | No | n/a | n/a | 20 | n/a | 20 | - |
| Pinnacle 3 | Yes | n/a | n/a | 60 | n/a | 60 | - |
| Level 3 | |||||||
| Ballroom | Yes | n/a | 234 | 550 | n/a | 720 | View |
| Orchid | No | 36 | 54 | 160 | 48 | 160 | - |
| Jasmine | No | 42 | 81 | 140 | 54 | 168 | - |
| Lotus | No | 42 | 75 | 140 | 54 | 168 | - |
| Carnation & Rose | Yes | n/a | n/a | 450 | n/a | n/a | View |
| Carnation | Yes | n/a | 110 | 240 | n/a | 250 | View |
| Carnation 1 | No | 24 | 48 | 80 | 36 | 110 | - |
| Carnation 2 | No | 27 | 36 | 50 | 30 | 70 | - |
| Carnation 3 | No | 30 | 48 | 80 | 36 | 110 | - |
| Rose | Yes | 39 | 78 | 130 | 48 | 120 | View |
| Auditorium | Yes | n/a | n/a | n/a | n/a | 300 | - |
