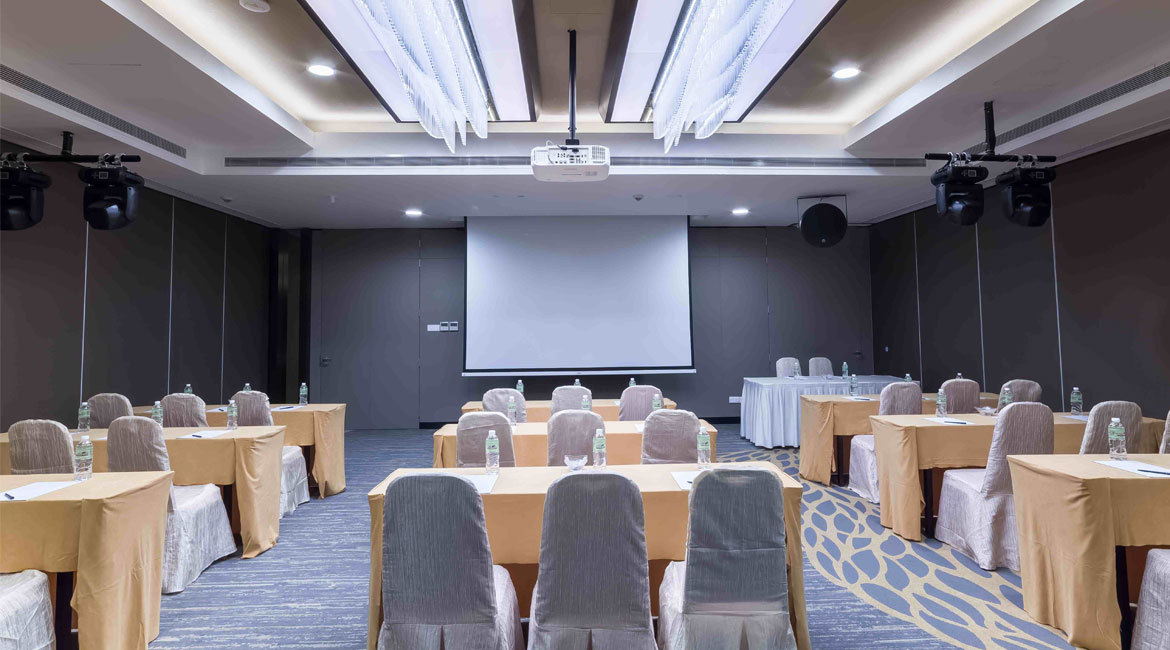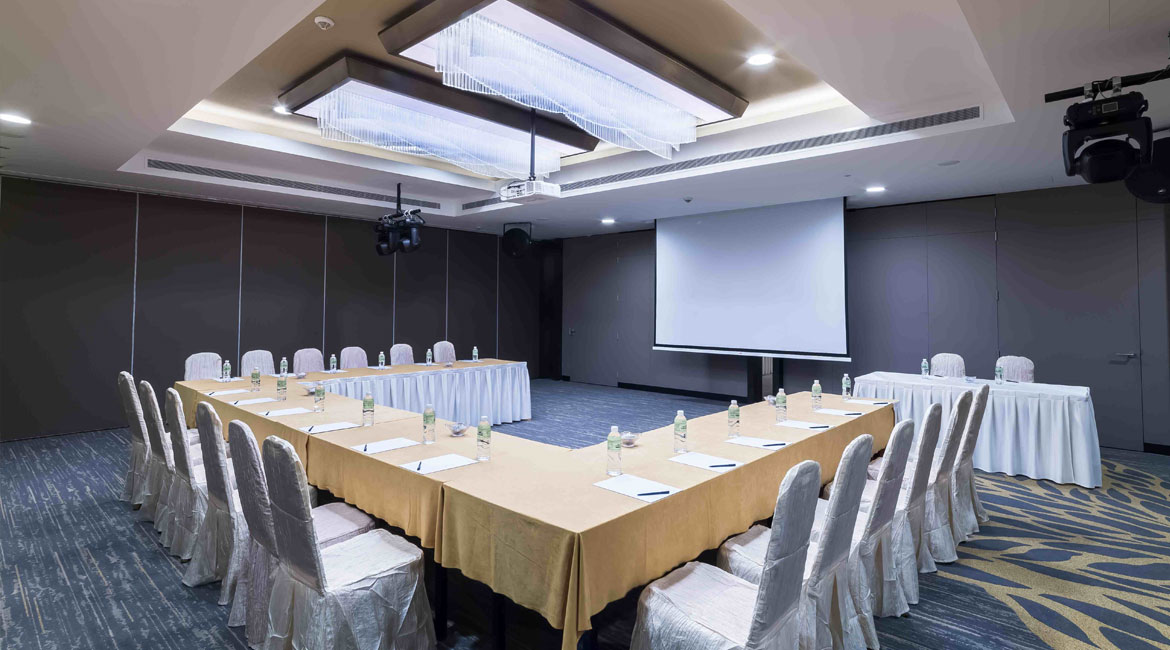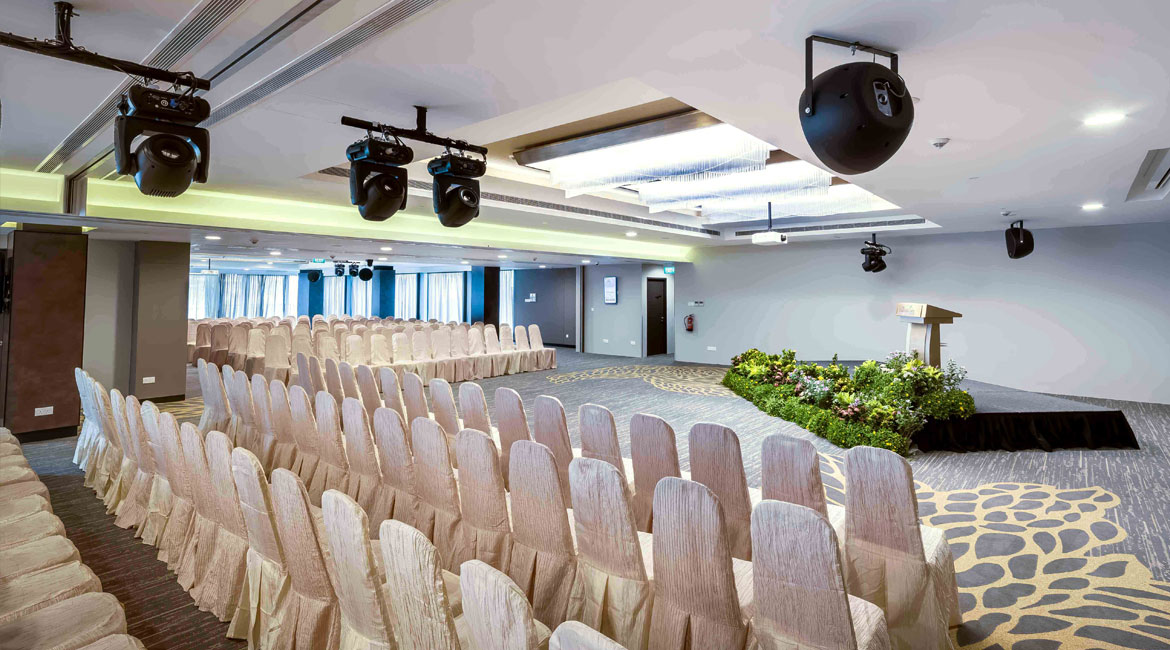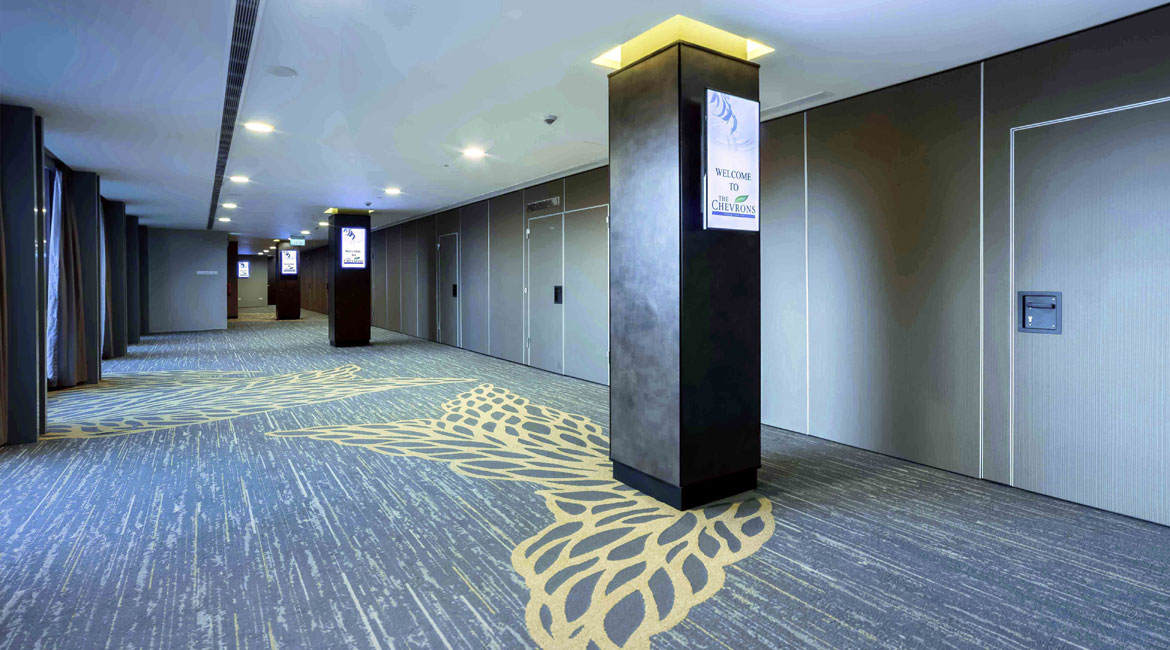Carnation
Comprised of three adjoining rooms that can be combined to form an extended function space, Carnation room is a suitable venue for hosting a wide range of events such as meetings, conventions, or exhibitions.
Should smaller venues be required, Carnation room may be partitioned to form separate compartmentalised rooms that can be combined in different combinations to suit various needs.
Suitable Functions / Events
Seminars, weddings, birthday celebrations, meetings, workshops, etc.
Contact Details
For further enquiries, please contact our Sales Team at 6668 8867 / 8868 / 8869, or send an e-mail to [email protected].
Floor Plan
| Venue | With Stage | U-Shape | Classroom | Lunch/Dinner Reception | Boardroom | Theatre | Floor Plan |
|---|---|---|---|---|---|---|---|
| Level 1 | |||||||
| Hibiscus | Yes | n/a | 258 | 300 | n/a | 450 | View |
| Hibiscus 1 | No | 30 | 48 | 60 | 36 | 75 | - |
| Hibiscus 2 | No | 45 | 108 | 100 | 54 | 150 | - |
| Hibiscus 3 | No | 30 | 48 | 60 | 36 | 75 | - |
| Sunflower | No | n/a | 55 | 90 | n/a | 100 | View |
| Sunflower 1 | No | 24 | 30 | 50 | 26 | 60 | - |
| Sunflower 2 | No | 23 | 27 | 40 | 26 | 60 | - |
| Level 2 | |||||||
| Pinnacle | Yes | n/a | n/a | 120 | n/a | 120 | View |
| Pinnacle 1 | No | n/a | n/a | 40 | n/a | 40 | - |
| Pinnacle 2 | No | n/a | n/a | 20 | n/a | 20 | - |
| Pinnacle 3 | Yes | n/a | n/a | 60 | n/a | 60 | - |
| Level 3 | |||||||
| Ballroom | Yes | n/a | 234 | 550 | n/a | 720 | View |
| Orchid | No | 36 | 54 | 160 | 48 | 160 | - |
| Jasmine | No | 42 | 81 | 140 | 54 | 168 | - |
| Lotus | No | 42 | 75 | 140 | 54 | 168 | - |
| Carnation & Rose | Yes | n/a | n/a | 450 | n/a | n/a | View |
| Carnation | Yes | n/a | 110 | 240 | n/a | 250 | View |
| Carnation 1 | No | 24 | 48 | 80 | 36 | 110 | - |
| Carnation 2 | No | 27 | 36 | 50 | 30 | 70 | - |
| Carnation 3 | No | 30 | 48 | 80 | 36 | 110 | - |
| Rose | Yes | 39 | 78 | 130 | 48 | 120 | View |
| Auditorium | Yes | n/a | n/a | n/a | n/a | 300 | - |




