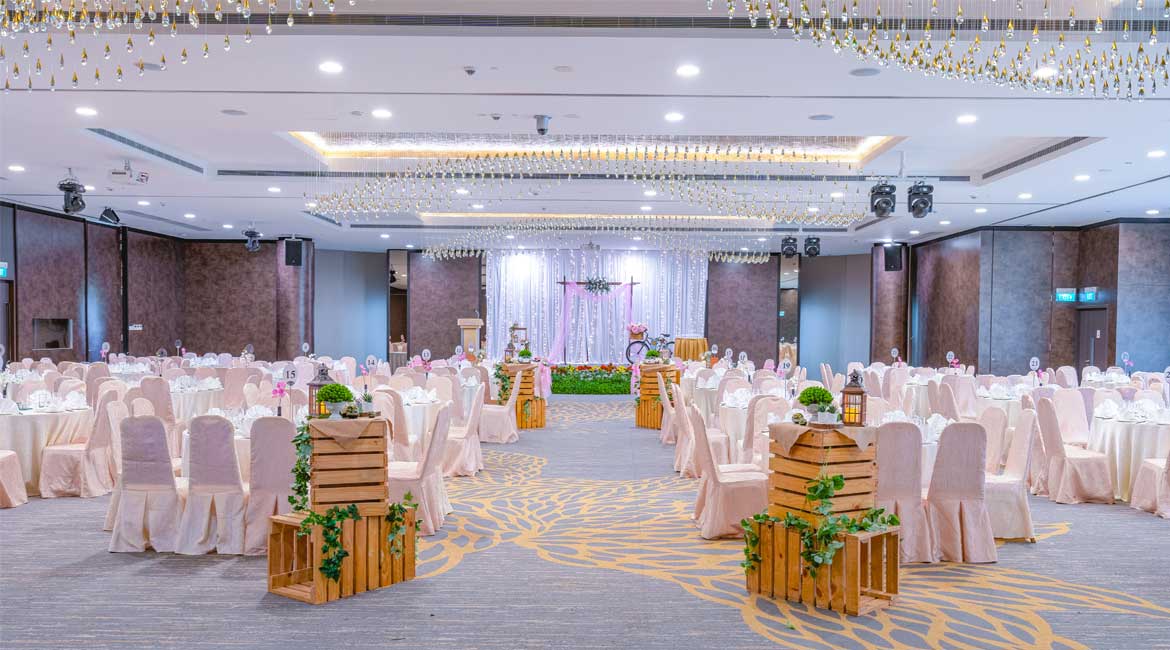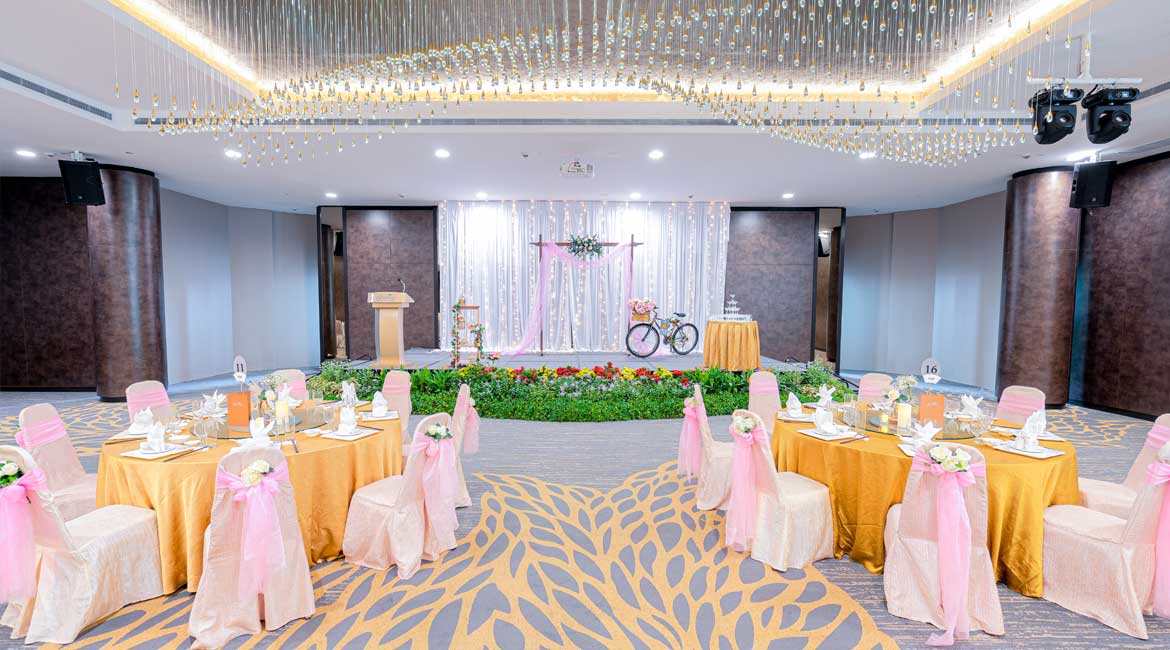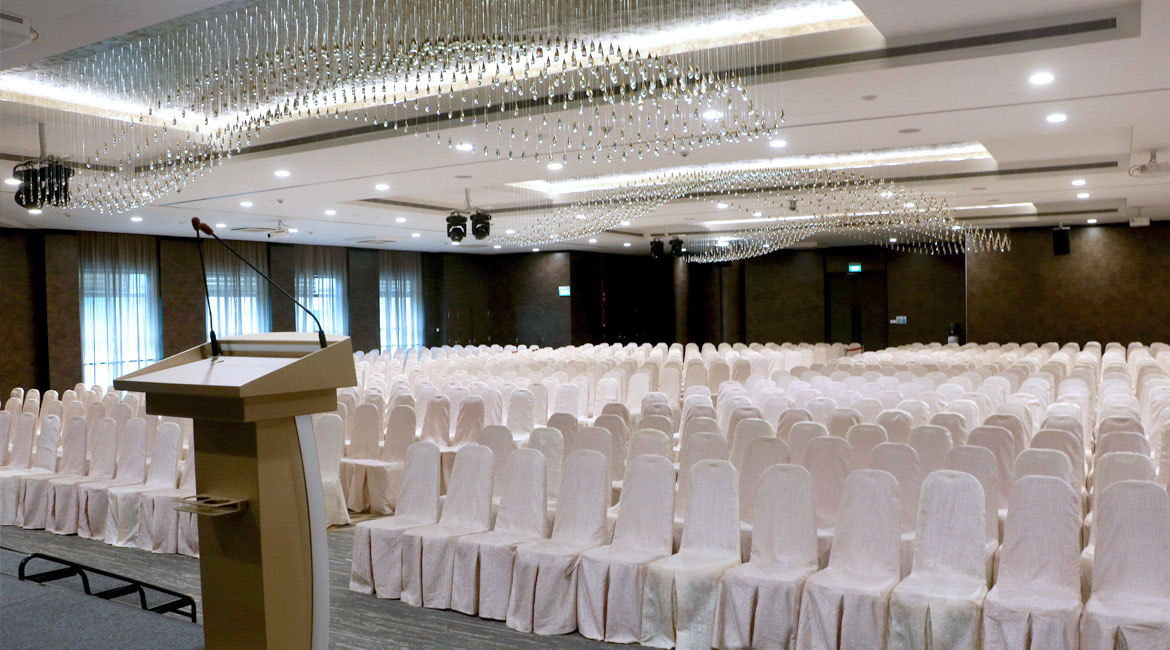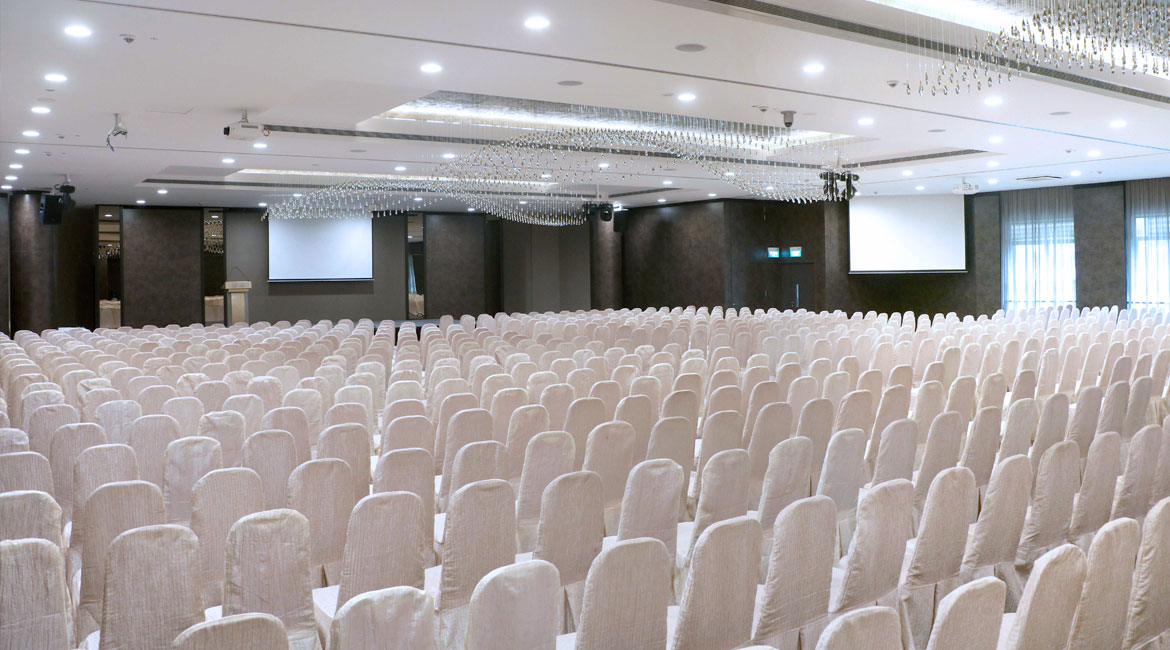Ballroom – Orchid, Jasmine, Lotus
Your Hidden Gem in the West.
The Perfect Place for Your Weddings, Conferences, and D&Ds.
Our grand Ballroom, which can accommodate up to 480 guests / 48 round tables, is perfect for weddings, conferences, meetings, and other special events.
The Ballroom features beautiful carpeted flooring, elegant raindrop chandeliers, and is pillarless. There is a large stage for performances together with inbuilt projectors, screens, and an audio sound system. The Ballroom can be configured in a variety of ways to accommodate your specific needs.
We offer a variety of catering options ranging from international cuisine to traditional Cantonese delights.
Our sales team is dedicated to providing you with a once-in-a-lifetime experience for your guests.
To learn more about our grand Ballroom, please visit our website at www.chevrons.org.sg or call us at 6668 8868 today.
We look forward to hosting your next event at our venue!
Capacity
550 (Sit-down Course)
720 (Theatre)
Suitable Functions / Events
Weddings, exhibitions, seminars, prom nights, graduation ceremonies, formal military dining-in, etc.
Contact Details
For further enquiries, please contact our Sales Team at 6668 8867 / 8868 / 8869, or send an e-mail to [email protected].
Floor Plan
| Venue | With Stage | U-Shape | Classroom | Lunch/Dinner Reception | Boardroom | Theatre | Floor Plan |
|---|---|---|---|---|---|---|---|
| Level 1 | |||||||
| Hibiscus | Yes | n/a | 258 | 300 | n/a | 450 | View |
| Hibiscus 1 | No | 30 | 48 | 60 | 36 | 75 | - |
| Hibiscus 2 | No | 45 | 108 | 100 | 54 | 150 | - |
| Hibiscus 3 | No | 30 | 48 | 60 | 36 | 75 | - |
| Sunflower | No | n/a | 55 | 90 | n/a | 100 | View |
| Sunflower 1 | No | 24 | 30 | 50 | 26 | 60 | - |
| Sunflower 2 | No | 23 | 27 | 40 | 26 | 60 | - |
| Level 2 | |||||||
| Pinnacle | Yes | n/a | n/a | 120 | n/a | 120 | View |
| Pinnacle 1 | No | n/a | n/a | 40 | n/a | 40 | - |
| Pinnacle 2 | No | n/a | n/a | 20 | n/a | 20 | - |
| Pinnacle 3 | Yes | n/a | n/a | 60 | n/a | 60 | - |
| Level 3 | |||||||
| Ballroom | Yes | n/a | 234 | 550 | n/a | 720 | View |
| Orchid | No | 36 | 54 | 160 | 48 | 160 | - |
| Jasmine | No | 42 | 81 | 140 | 54 | 168 | - |
| Lotus | No | 42 | 75 | 140 | 54 | 168 | - |
| Carnation & Rose | Yes | n/a | n/a | 450 | n/a | n/a | View |
| Carnation | Yes | n/a | 110 | 240 | n/a | 250 | View |
| Carnation 1 | No | 24 | 48 | 80 | 36 | 110 | - |
| Carnation 2 | No | 27 | 36 | 50 | 30 | 70 | - |
| Carnation 3 | No | 30 | 48 | 80 | 36 | 110 | - |
| Rose | Yes | 39 | 78 | 130 | 48 | 120 | View |
| Auditorium | Yes | n/a | n/a | n/a | n/a | 300 | - |




